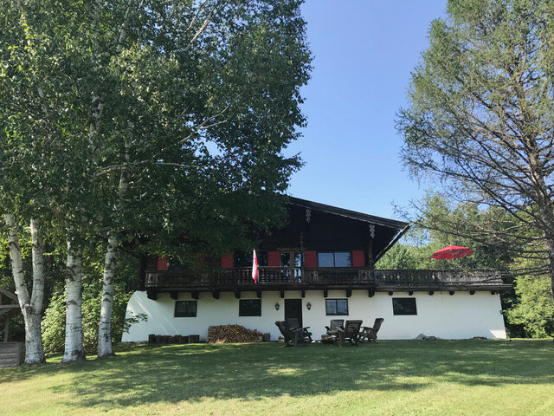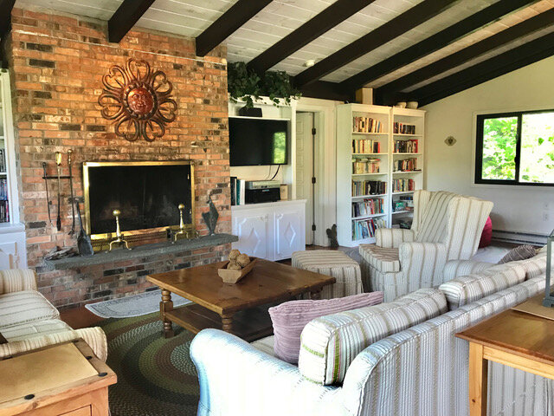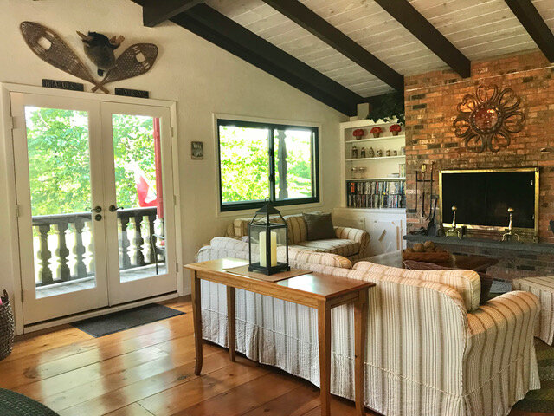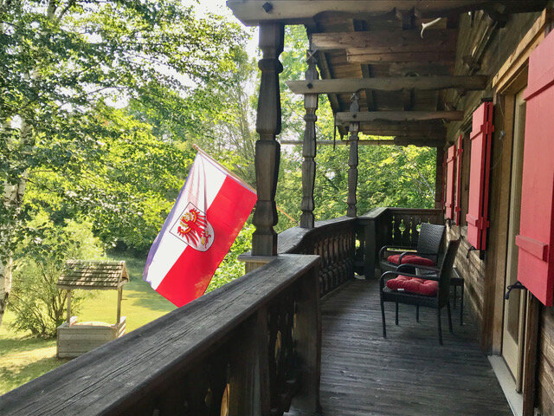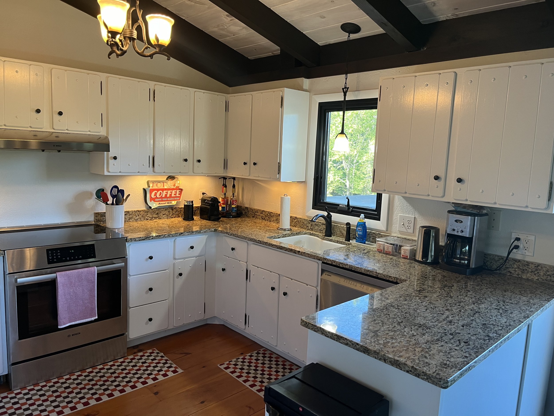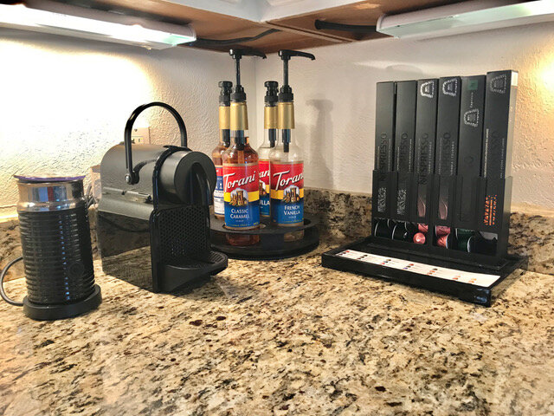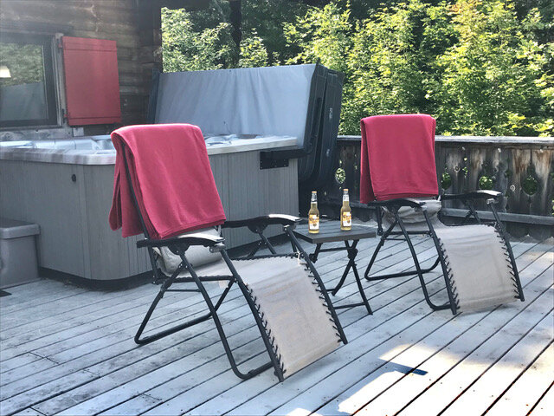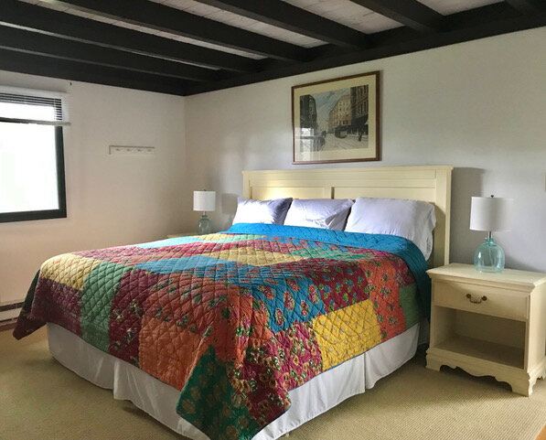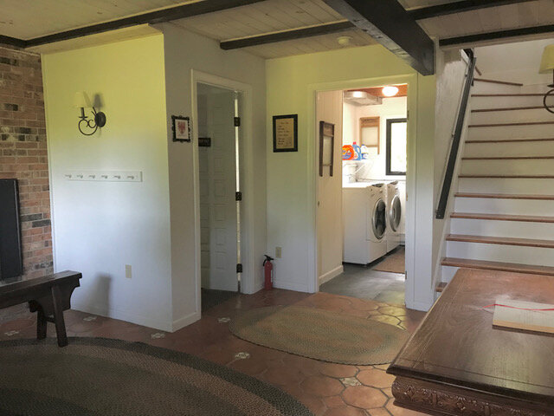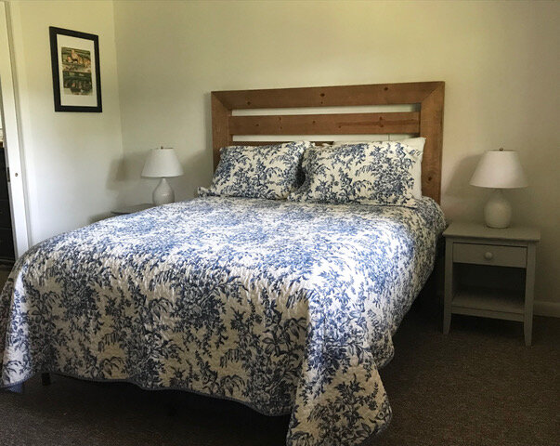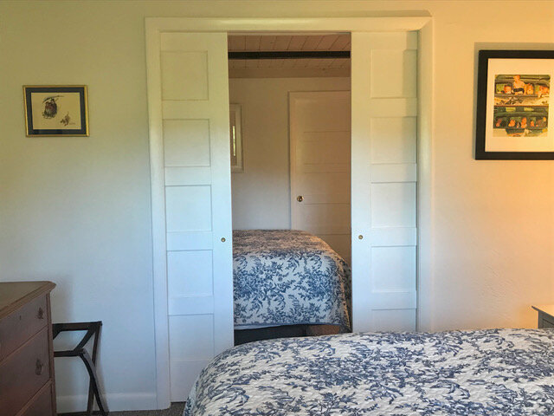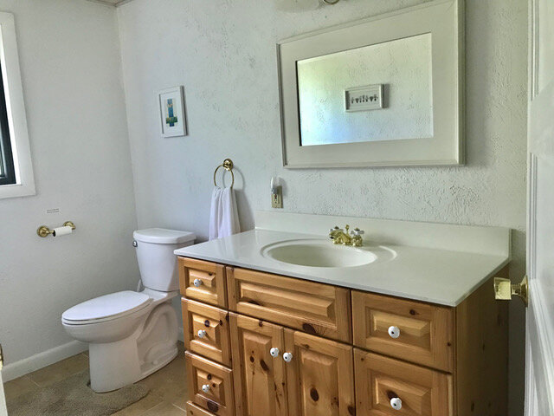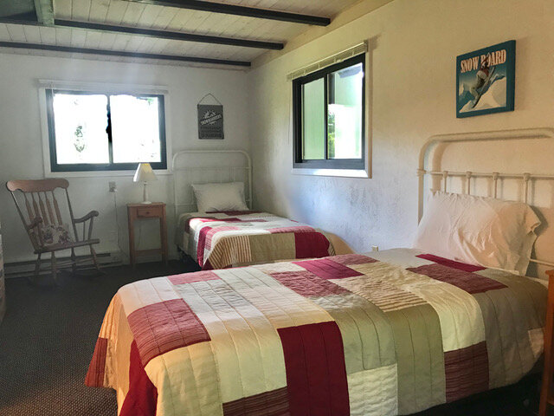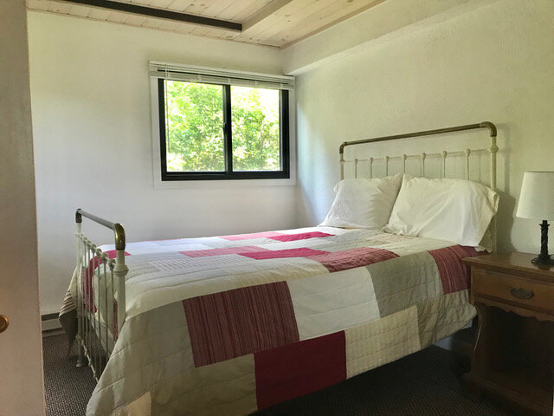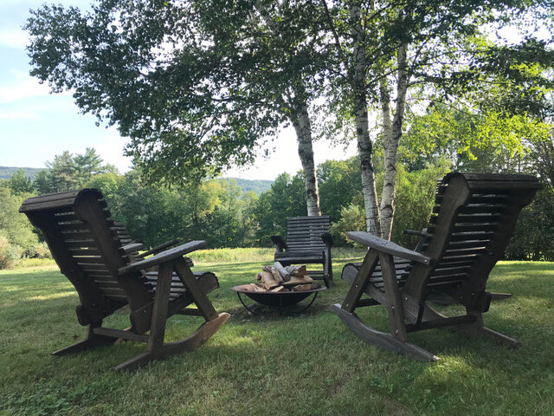Look for this sign at the end of the driveway.
Haus Tyrol sitting pretty on a sunny day.
The barn.
The paddock.
Upper level. Living room with wood-burning fireplace.
Living room with doors to front balcony.
Front balcony. Perfect spot for your morning coffee or afternoon tea.
Beautiful mountain view from the front balcony.
Grab a good book and relax in the reading nook. Lots of games and puzzles too.
Upper level. Dining room. 2 additional leaves make seating for 16.
Upper level. Kitchen.
Wake up to the best cup of coffee in town.
Upper level. Huge deck with hot tub, gas grill, lounge chairs, and outdoor dining space off kitchen/dining room.
Outdoor dining with more beautiful mountain views.
Afternoon cocktails on the deck or stargazing in the evening.
Upper level. Bedroom #1: Master bedroom with king bed and gas fireplace.
Slider from master bedroom to side balcony.
Ensuite master bathroom.
Lower level mudroom with stairs to upper level. Laundry room and gas fireplace.
Mudroom with gas fireplace and storage for skis, snowboards, and all your gear.
Lower level. Bedroom #2: Queen bed.
Lower level. Bedroom #3: Queen bed.
Pocket doors separate bedrooms 2 and 3. You walk through bedroom 3 to get to bedroom 2.
Bathroom serving bedrooms 2 and 3. Access to this bathroom is through bedroom 2.
Lower level. Bedroom #4: Two twin beds.
Lower level. Bedroom #5: Full bed.
Pocket doors separate bedrooms 4 and 5. You walk through bedroom 4 to get to bedroom 5.
Bathroom serving bedrooms 4 and 5. Access to this bathroom is through bedroom 4.
End your day with a cozy campfire.

